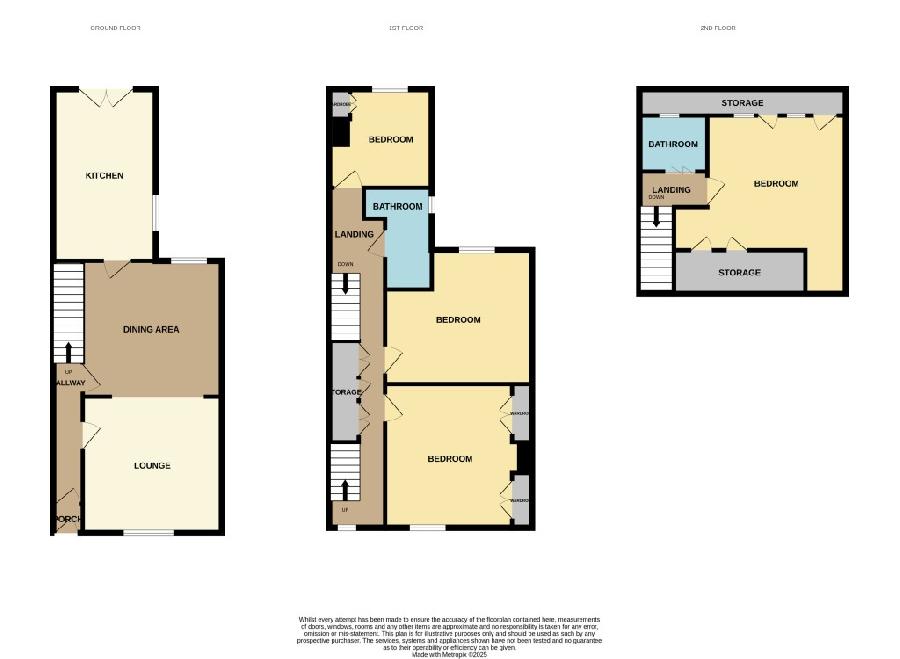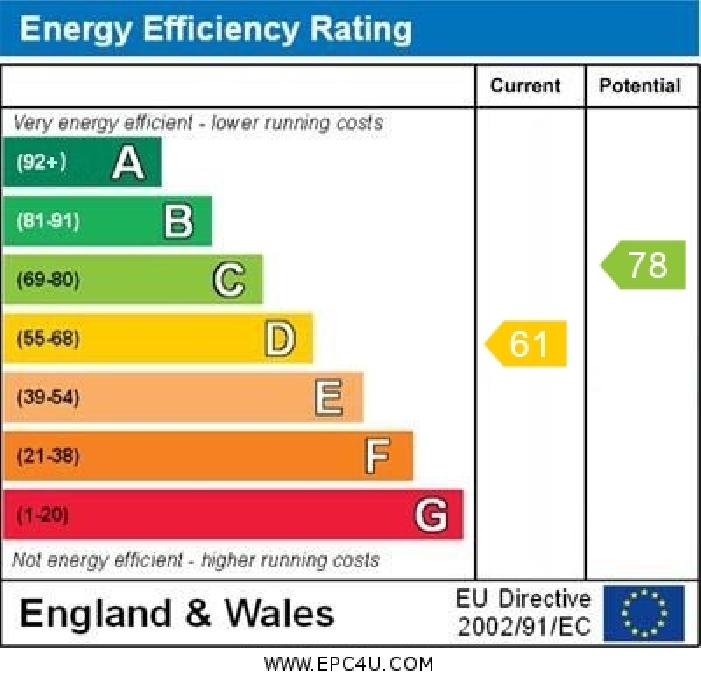Located within the popular Six Streets area of Derby a personal inspection is highly recommended to fully appreciate this substantial and much improved terraced residence full of charm and character, delightfully set out over three floors and briefly comprising the following superbly presented accommodation: To the ground floor there is an Entrance Hall with Minton tiled floor, attractive lounge with arch to the dining room both with period style fireplaces, and a fitted kitchen with excellent range of wall base and drawer units and having french doors leading to the delightful rear garden, whilst the first floor comprises a family bathroom, three double bedrooms and stairs to the second floor bedroom and a further bathroom.
Outside there is gated side access leading to the most delightful rear garden, attractively set out with a host of shrubbery, bushes and flower beds, patio seating areas ideal for al fresco dining and a summer house
The property is located in a sought after location situated off the main Kedleston Road. Local amenities are near to hand including shops, schools, the University, public transport routes, recreational facilities including Markeaton Park, together with the wider range of amenities within Derby City Centre itself and useful road links via the A6 A52 A38 and A50 networks giving access to the M1
ENTRANCE PORCH open to ENTRANCE HALL: 11'7" x 12'2" (3.53m x 3.72m)
Having Minton tiled floor, stairs to first floor landing.
LOUNGE: 12'2 x 11'7 (3.72 X 3.53)
Having refurbished double glazed sash window to front, attractive period open fireplace cupboards to chimney recess with shelving over, tv point, radiator.
DINING ROOM: 12'2" X 12'2" (3.72m X 3.72m)
Having refurbished double glazed sash window to rear, attractive period fireplace, radiator
KITCHEN: 15'3" x 9'4" (4.65m x 2.85m)
Having refurbished double glazed sash window to side, double glazed french doors to rear, excellent range of wall, base and drawer units incorporating ample food preparation surfaces, sink unit and drainer, integrated gas hob with cooker hood over, built in electric double oven, integrated fridge freezer, plumbing for automatic washing machine, breakfast bar, further appliance space, cupboard housing gas central heating and domestic hot water boiler, useful under stair store. radiator.
LANDING:
Having Refurbished double glazed window to front, stairs to 1st floor landing, excellent range of built-in under stair store cupboards.
BEDROOM ONE: 12'3" x 12' (3.73m x 3.6m)
Having refurbished double glazed sash window to front, attractive period fireplace, two double built-in wardrobes with cupboard over, radiator
BEDROOM TWO: 13'3" x 12'3" (4.04m x 3.74m)
Having double glazed window to rear, attractive period fireplace, radiator
BEDROOM THREE: 8' x 8'10" (2.45m x 2.71m)
Have double glazed window to rear, Period feature fireplace, built-in cupboard, radiator
BATHROOM:
Have window to side, three piece suite comprising bath with shower attachment, wash basin, WC, heated towel rail
SECOND FLOOR LANDING:
BEDROOM FOUR: 12' x 9'8 (3.69 max including some restricted head space x 1.773m)
Have a velux window useful Storage to both sides, radiator.
BATHROOM:
Having velux window, three piece suite comprising bath with shower over, wash basin, w.c. heated towel rail
 |
 |