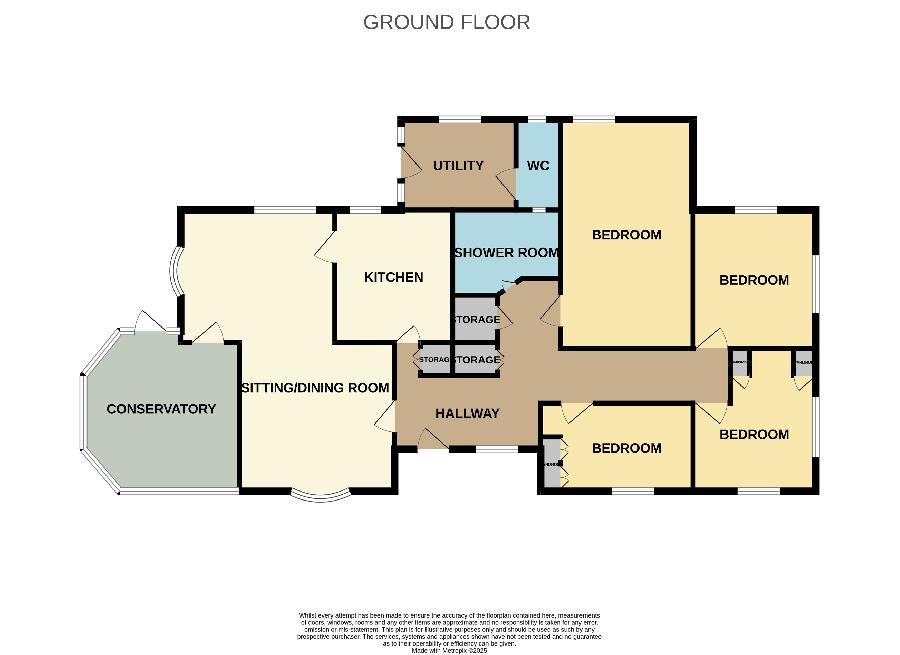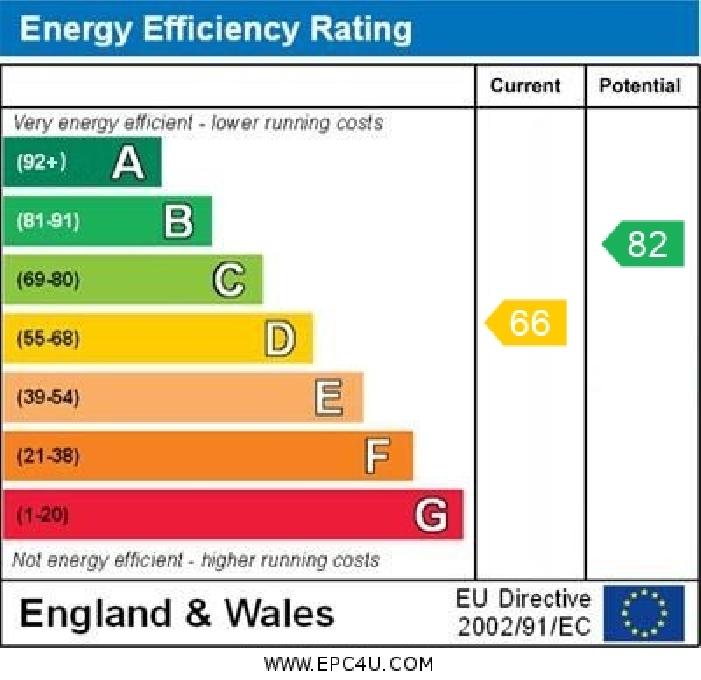A personal inspection is highly recommended to fully appreciate this most spacious four bedroomed detached bungalow, situated in the most delightful established gardens encircling the property and briefly comprising the following accommodation: There is a door to front leading to the large entrance hall, spacious L shaped Lounge/Dining room, a good size conservatory, kitchen, utility room and guest w.c. The entrance hall also gives access to the large Shower room and the four bedrooms.
Outside, the property is approached via a discreet, private road leading to the bungalow and two neighbouring properties. There is a double width tarmac driveway providing ample off road parking and leading to the brick built tandem garage together with an additional designated parking space on the lane. The bungalow stands on a good size plot with delightful landscaped gardens with lawns to front, side and rear, flower and shrubbery beds and borders, patio seating areas including a raised decking area with lighting and bar area ideal for al fresco dining.
Parkfields Drive is conveniently situated for access to local amenities including shops on Kedleston Road, Park Farm Centre, the amenities in Derby City Centre itself a short distance away, local schools, the University, public transport routes, recreational facilities including Markeaton Park and Darley Park, and road links via the A6, A52, A38 and A50 networks giving access to the M.1
ENTRANCE HALL: 6' 9" x 12' 1" (2.06m x 3.68m)
A large, central entrance hall having window to front overlooking the delightful garden, two large storage cupboards, further cupboard housing gas central heating boiler and storage cupboard under, radiator, door to the bathroom and an inner hall leading to the bedroom areas and door to the left leading to:
L SHAPED LOUNGE/DINING ROOM: 11' 10" x 21' 6" (3.6m x 6.57m)
A spacious and light room ideal for entertaining with triple aspect windows, a feature fireplace, two radiators, door to the conservatory and further door to the kitchen.
CONSERVATORY: 10'1" x 12'6" ( 3.07m x 3.81m)
Being of UPVC construction and having pitched roof
KITCHEN: 8'11" x 9'3" (2.74m x 2.82m)
Having window to rear, range of wall, drawer and base units incorporating ample food preparations surfaces, inset one and a half bowl sink unit and drainer with mixer tap, integrated fridge, Range style oven with extractor hood over, gas hob and electric oven
UTILITY ROOM: 6'9" x 9'1" (2.08m x 2.77m)
Having windows to rear and side, base units with work surfaces over, plumbing for automatic washing machine, further appliance space, space for fridge freezer, door to side garden, door to w.c.
GUEST W.C: 3'3" x 6'9" (0.99m x 2.08m)
Having window to rear, wash basin and w.c.
INNER HALL: 2'7" x 19'7" (0.81m x 5.99m) having doors to
REFITTED SHOWER ROOM: 8'2" x 6'5" (2.51 x 1.98)
Having three piece suite comprising large shower cubicle with rain shower and additional hand held shower, wash basin set in vanity unit and mirror with lights over, w.c. large heated towel rail.
BEDROOM ONE: 10'2" x 17'3" (3.1m x 5.28m)
Having window to rear, excellent range of built in wardrobes with inset dressing table with drawers and mirror over, radiator.
BEDROOM TWO 9'5" x 11'9" (2.87m x 3.58m)
Having window to front, built in wardrobes and dressing table, radiator.
BEDROOM THREE: 8'11" x 11'7" (2.72m x 3.55m)
Having windows to side and rear, radiator.
BEDROOM FOUR: 9'5" x 9'5" (2.87m x 2.89m)
Having windows to side and rear, built in wardrobe, radiator
 |
 |