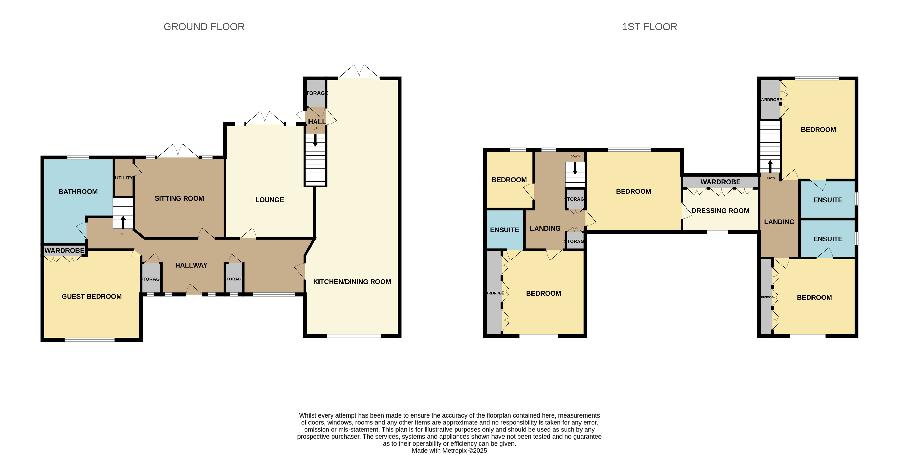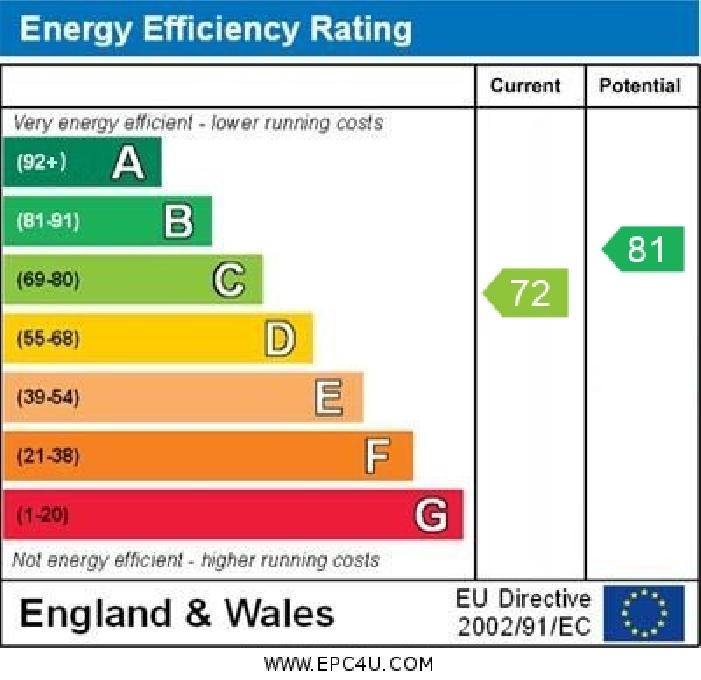A truly impressive and substantial detached house set back off the road and situated in a most sought after area within walking distance of Darley Park. The property is ideal for multi generational or larger families and provides the following versatile accommodation: A most spacious reception hall, a truly superb open plan dining kitchen, two receptions rooms both enjoying fabulous views of the garden, ground floor guest bedroom or third reception room as required and a ground floor bathroom.
From the Reception hall there is stairs to first floor landing 'A' having three bedrooms, one with an en-suite and one with a large dressing room or nursery off and first floor 'B' is accessed via the rear hall and comprises two further bedrooms, both with en-suite shower rooms.
Outside the property is set in an impressive plot with parking for multiple vehicles, a double garage and gated side access to the large rear garden beautifully landscaped to provide a large patio seating area, lawn and flower/shrubbery beds.
The property also provides UPVC double glazing, gas central heating and shutters to most windows.
Broadway provides easy access to local amenities including local shops together with the amenities in Derby City Centre itself, local schools, the University, public transport routes recreational facilities and useful road links via the A6, A52, A38 and A50 road networks giving access to the M1
SUPERB RECEPTION HALL:
Having door and windows to front, stairs to first floor landing, two useful store cupboards, radiator.
GROUND FLOOR BEDROOM/ADDIONAL SITTING ROOM AS REQUIRED: 14'10" x 13'3" (4.54m x 4.06m)
Having window to front, built in wardrobes, radiator.
GROUND FLOOR BATHROOM: Having double glazed window to rear, three piece suite comprising bath, wash basin in floating unit, w.c, shower cubicle
LOUNGE: 17' 9" x 11'9" (5.41m x 3.6m)
Having french doors leading to the large rear garden, radiator.
SITTING ROOM: 12'4.5" x 13'0.7" (3.77m x 3.98m)
Having french doors leading to the attractive rear garden, radiator and door to:
UTILITY STORE:
Having plumbing and space for washing machine and tumble dryer, gas central heating and domestic hot water boiler
TRULY IMPRESSIVE OPEN PLAN DINING KITCHEN:
KITCHEN AREA: 15'1" x 22'8" (4.61m x 6.91m) Having double glazed window to front, a superb range of wall, base and drawer units incorporating ample food preparation surfaces, sink unit and drainer, integrated appliances including dishwasher, fridge freezer, built in oven and a island providing further storage and electric hob with Bora extractor, underfloor heating
DINING AREA: 13'4" x 11'2" (4.07m x 3.42m)
Have french doors to rear, radiator, underfloor heating, door to:
REAR HALL:
Having door to the garden and stairs to first floor 2
FIRST FLOOR A:
Approached from the reception hall and having window to rear, useful linen store, further built in cupboard, radiator, access to roof space
BEDROOM ONE: 12'2" x 11'3.8" (3.71m x 3.45m) to wardrobes
Having double glazed window to front, excellent range of built in wardrobes, radiator, door to:
ENSUITE:
Having velux window, three piece suite comprising shower cubicle, wash basin and w.c., tiled floor.
BEDROOM TWO: 12'1" x 15'3" (3.68m x 4.66m to wardrobes)
Having double glazed window to rear, built in wardrobes, radiator, door to:
LARGE DRESSING ROOM: (3.61m x 1.94m to wardrobes)
Having double glazed window to front, extensive range of built in wardrobes, radiator
BEDROOM THREE : 7'3" x 8'6" (2.21m x 2.6m)
Having double glazed window to rear, radiator
FIRST FLOOR B: Approached from the rear hall off the kitchen
BEDROOM FOUR: 14'4" x 12'6" (4.376m x 3.82m to wardrobes)
Having double glazed window to front, built in wardrobes, radiator.
EN-SUITE:
Having window to side, three piece suite comprising shower cubicle, wash basin and w.c.
BEDROOM FIVE: 12'4" x 13' (3.76m x 3.96m to wardrobes)
Having double glazed window to rear, radiator.
ENSUITE:
Having double glazed window to side, three piece suite comprising shower cubicle, wash basin, w.c.
DOUBLE GARAGE: Having remote controlled door to front, personal door to the side
 |
 |