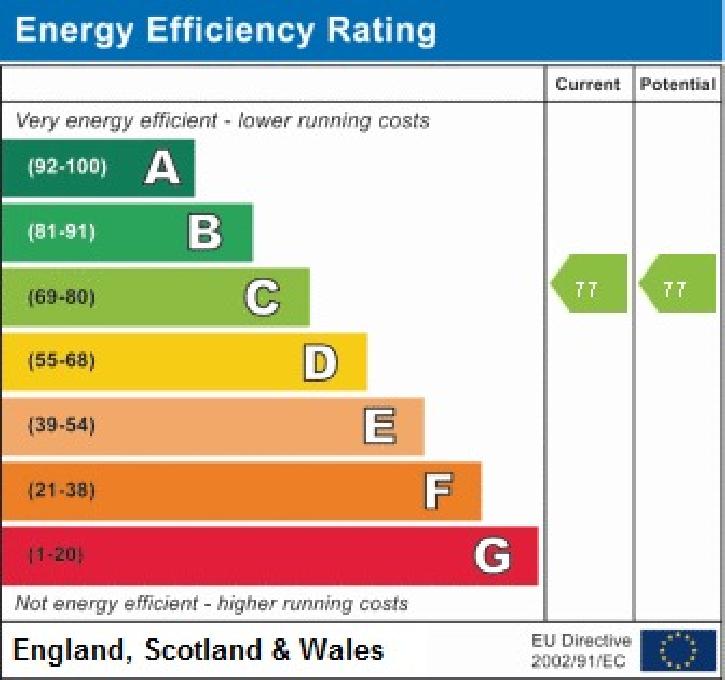An excellent opportunity to purchase a most spacious ground floor apartment which must be seen to fully appreciate, and briefly comprising the following accommodation: Communal Entrance Hall with door leading to the Apartment Entrance Hall, large lounge with ample dining area and open to the fitted kitchen, a double bedroom and a Bathroom. The property also benefits from UPVC double glazing and gas central heating. Outside there a garden area approached via the patio doors together with a communal garden area, residents car parking to rear and further parking to the front. Whittaker Road is conveniently situated for access to local amenities together with the amenities in Derby City Centre itself including shops, schools, public transport routes recreational facilities, and useful road links via the inner ring road, the A38, and A50 giving access to the M.1.
COMMUNAL HALLWAY:
Giving access to the entrance hall.
ENTRANCE HALL:
Having Laminate flooring, useful built-in storage cupboard.
OPEN PLAN LOUNGE/DINING ROOM (OPEN TO KITCHEN AREA) : 23'7" x 16' (7.21m max 4.88m min x 5.7m)
Having double glazed french doors leading to the garden area, double glazed bay window to the side, laminate flooring, two radiators.
KITCHEN AREA: Having range of wall, base and drawer units with ample food preparation surfaces and incorporating one and half bowl sink drainer with mixer tap, built in electric oven, integrated gas hob with extractor over, integrated fridge/freezer, plumbing and space for a slimline dishwasher,and a washing machine, concealed wall mounted gas central heating and domestic hot water boiler.
BEDROOM: 11'3" x 9'8" (3.43m x 2.95m)
Having double glazed window, Radiator.
BATHROOM:
Having double glazed window to the side., three piece suite in white comprising bath, shower over, wash hand basin in vanity unit w.c. tiling to walls and flooring, heated towel rail and extractor fan.
TENURE
Lease 999 years from 6 June 2006.
Ground Rent Nil.
Service Charge £70 per month.
 |